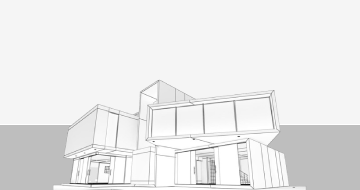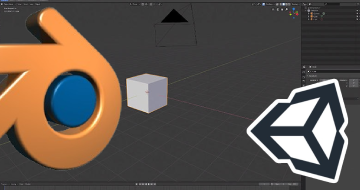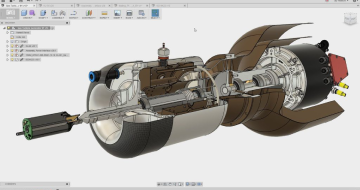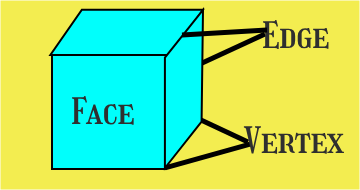IIRF Online > Design > Game Design > 3D Modeling > IITBombayX: 3D Modeling from Architectural Drawings
IITBombayX: 3D Modeling from Architectural Drawings by Edx
Learn how to visualize 2D Architectural drawings into 3D.
Course Highlights
- Create a primary structure using 2D drawings
- Evaluate proportions and scale using basic 3D modeling
- Understanding production challenges
- Importing data locally or from CAD software
Skills you will learn!
Curriculum
1 Topic
Introduction to types of drawings and their application. Also an introduction to concepts of units and scale.
2 Topics
To create primary structure
To build a basic interior scene with given props
2 Topics
To understand processes for the importing of the technical drawings or images
To learn to use libraries

IITBombayX: 3D Modeling from Architectural Drawings






