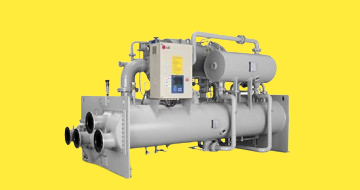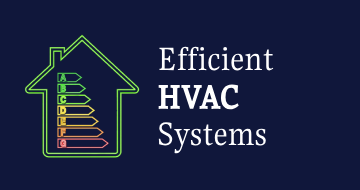IIRF Online > Design > Interior Design > HVAC > HVAC (PART1) with HAP|Excel|AutoCAD|Manual Calculations
HVAC (PART1) with HAP|Excel|AutoCAD|Manual Calculations by Udemy
A Practical Guide in the Heating Ventilation & Air Conditioning with Programs & Layouts (Including 4 Practical Projects)
Course Highlights
- Design any HVAC system for any type of buildings.
- Apply all the HVAC designs with the HAP software.
- Design all the HVAC thermal loads calculations on the Excel software.
- Design all the HVAC thermal load calculations with the manual calculations.
- Read and Analyze AutoCAD architectural layouts .
- Design the chiller systems and its required calculations.
- Design the Ducts systems and their required calculations.
- Design the Air-terminal Systems and their required calculations.
- Understand all the Heat Ventilation and Air Conditioning fundamentals and basic concepts.
- Understand some thermodynamics fundamentals that are basics for the HVAC design.
- Work perfectly on the HAP Software.
- Work perfectly on the Excel Software.
- Work on the AutoCAD Software.
Skills you will learn!
Curriculum
7 Topics
Introduction to the HVAC
Thermal Loads Quantities & Conversions
Course Materials
Air Properties
Psychrometric Chart for the Air properties
Credits
Good Luck :)
10 Topics
Types of Thermal Loads
Wall Loads Calculations :: Step 1
Wall Loads Calculations :: Step 2
Good Luck :)
Doors Loads Calculations
Ceilings & Roofs Loads Calculations
Glass Loads Calculations
Solar Loads Calculations
Good Luck
Teacher`s room Exterior Thermal Loads Calculations
6 Topics
Lighting Loads calculations
People Loads Calculations
Miscellaneous Loads Calculations
Partition Thermal Loads Calculations
Good Luck :)
Teacher`s room Interior Thermal Loads Calculations
3 Topics
Ventilation Thermal Loads Calculation
Infiltration Thermal Load Calculation
Good Luck :)
5 Topics
Wall Loads Calculations
Doors Loads Calculations
Ceilings & Roofs Loads Calculations
Glass Loads Calculations
Solar Loads Calculations
4 Topics
Lighting Loads calculations
People Loads Calculations
Miscellaneous Loads Calculations
Partition Thermal Loads Calculations
2 Topics
Ventilation Thermal Loads Calculation
Infiltration Thermal Load Calculation
9 Topics
Important AutoCad Commands: 1
Important AutoCad Commands: 2
Wall Loads Calculations on Excel: Step 1
Wall Loads Calculations on Excel: Step 2
Excel: Roofs Loads Calculations
Excel: Doors Loads Calculations
Excel: Glass Loads Calculations
Excel: Solar Loads Calculations
Teacher`s room Exterior Thermal Loads Calculations with Excel
5 Topics
Excel: Lighting Loads Calculations
Excel: People Loads Calculations
Excel: Miscellaneous Loads Calculations
Excel: Partition Loads Calculation
Teacher`s room interior Thermal Loads Calculations with Excel
2 Topics
Excel: Ventilation Loads Calculation
Excel: Infiltration Load Calculations
6 Topics
Create Your First Project on HAP
Defining the Weather Parameters: Step 1
Defining the Weather Parameters: Step 2
Defining the Weather Parameters: Step 3
Defining the Load Schedules: Step 1
Defining the Load Schedules: Step 2
9 Topics
Defining the Project Walls
Defining the Project Windows
Defining the Project Shades
Defining the Project Spaces: Step 1
Defining the Project Spaces: Step 2
Defining the Project Spaces: Step 3
Defining the Project Spaces: Step 4
Defining the Project Spaces: Step 5
Defining the Project Spaces: Step 6
14 Topics
Types of HVAC Systems
Chiller System Process
Good Luck :)
Types of Air Terminals
Designing Air Terminals
Good Luck :)
Types of Ducts
Designing System Ducts
Ducts Controlling Systems
Good Luck :)
Chiller System Types
Designing Chiller System
Chiller System Control
Good Luck :)
7 Topics
Working principle of the DX HVAC type
Working principle of the Heat Pump DX HVAC type
Type of DX HVAC systems_1
Type of DX HVAC systems_2
Type of DX HVAC systems_3
VRF DX HVAC type_1
VRF DX HVAC type_2
8 Topics
Chiller piping system
Controlling and measuring devices of the chiller system
Chiller Hookup system
Chiller system expansion tanks
Air handling unit components_1
Air handling unit components_2
Fan coil units
Chiller pumps system
10 Topics
Air System Fundamentals
Different Types of Air Systems: 1
Different Types of Air Systems: 2
Air System Components: 1
Air System Components: 2
Air System Components: 3
Air System Components: 4
Zone Components: 1
Zone Components: 2
Sizing Data
6 Topics
Air system sizing summary for chiller system_1
Air system sizing report for chiller system_2
Zone sizing report for chiller system_1
Air system design load report for chiller system
Zones designing thermal loads report
Psychrometric chart report for chiller system
2 Topics
Total thermal loads calculations
Designing system sizing parameters
3 Topics
Exploring the project different data
Designing the High wall device size & parameters
CAD drawing design
3 Topics
Designing the Cassette split device size & parameters
CAD drawing design_1
CAD drawing design_2
9 Topics
Designing the system sizing parameters_1
Designing the system sizing parameters_2
Inserting the air terminals inside the space
Designing the ducts system single line layout
Designing the ducts system sizing process
Drawing the ducts system CAD layout
Effective duct length design
External static pressure design
Designing system CAD design layout

HVAC (PART1) with HAP|Excel|AutoCAD|Manual Calculations


