IIRF Online > Design > Architectural Design > Building Information Modeling (BIM) > BIM Fundamentals for Engineers
BIM Fundamentals for Engineers by Coursera
Skills you will learn!
Curriculum
4 Topics
Welcome to CAD&BIM specialization
101 Course
102 Syllabus and grading policy
Revit Installation
7 Topics
201 Definition of BIM
202 From CAD to BIM
203 Necessity of BIM
204 BIM Benefits
205 LOD in BIM
Quiz 1
Quiz 1
8 Topics
301 Revit: View controls - pan zoom rotate and arrange views
302 Revit: Visibility of elements
303 Revit: Section a 3D view
304 Revit: Retrieve information from schedules
305 Revit: Measure distance in BIM models
Assignment 1: Use the Section Box tool
Assignment 2: Create a section view
Assignment 3: Modify a schedule
16 Topics
401 Revit: Use the Grid tool to place grid lines
402 Revit: Use the Level tool to define a vertical height
403 Revit: Use the Toposurface tool to create topographic surface
404 Revit: Use the Column tool to place a column
405 Revit: Use the Beam tool to place a beam
406 Revit: Use the Floor tool to create a floor
407 Revit: Use the Wall tool to create a wall
408 Revit: Use the Door tool to place a door
409 Revit: Use the Window tool to place a window
410 Revit: Use the Stair tool to create a stair
411 Revit: Use Floor tool to create a parking ramp
Download Files
Assignment 1: Draw grids
Assignment 2: Define levels
Assignment 3: Create columns
Assignment 4: Create walls
2 Topics
501 Review for "BIM Fundamental"
502 Preview for "BIM Application"
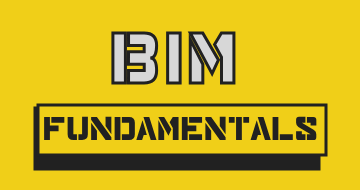
BIM Fundamentals for Engineers
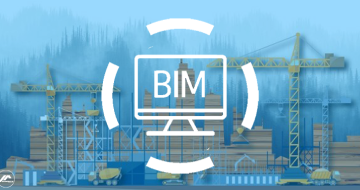

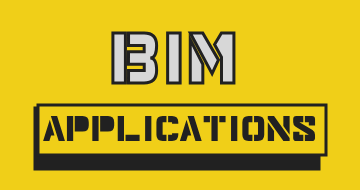
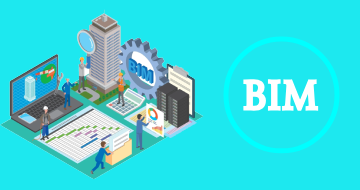
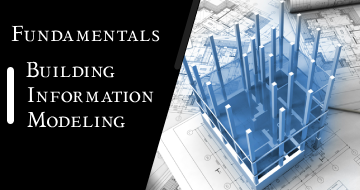
 for Historic Buildings and Built Environment.webp)

