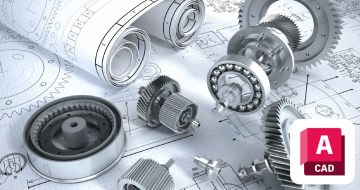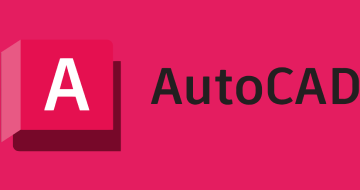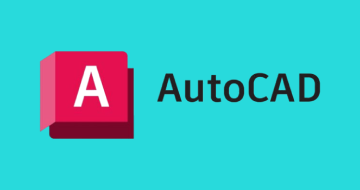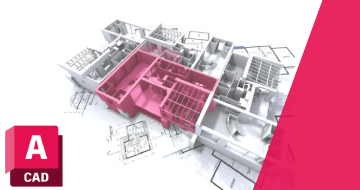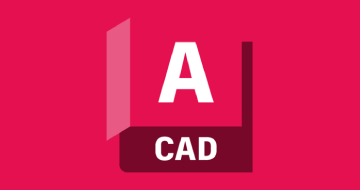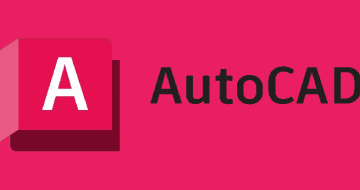IIRF Online > Design > Design Tools > AutoCAD > AutoCAD 2023 Masterclass - Produce Amazing Site Plans
AutoCAD 2023 Masterclass - Produce Amazing Site Plans by Coursera
Course Highlights
- Identify the key tools and commands within AutoCAD 2023 essential for site planning.
- Describe the process of setting up and customizing an AutoCAD workspace for efficient drafting.
- Utilize layers, blocks, and annotation tools to create and organize detailed site plans.
- Distinguish between different types of hatching and dimensioning techniques to enhance drawing clarity.
Skills you will learn!
Curriculum
5 Topics
Introduction
How to Create and Verify an Account on Autodesk
How to Download AutoCAD 2D
How to Install AutoCAD 2D on Your PC
Full Course Resources
7 Topics
Introduction to the AutoCAD Interface
Some Necessary Settings
Learning Some Initial Commands
Learning Some Frequently Used Commands
Learning Remaining Commands
Working with Layers and Blocks
Working with Dimensions
3 Topics
Setting Units and Limits
Creating Layers
Assessment 1
8 Topics
Boundary Walls
Exterior Nine-Inch Walls
Interior Nine-Inch Walls: Master Bedroom and Bath
Interior Nine-Inch Walls: Bedroom Lobby and Bath
Interior Nine-Inch Walls: Lounge and Kitchen
Interior Nine-Inch Walls: Servant Kitchen Pantry and Dining Room
Interior Nine-Inch Walls: Double Height Lobby Bath and Drawing Room
Interior Nine-Inch Walls: Entrance Lobby Porch Balcony Line and Cantilever Line
2 Topics
Servant Space and Pantry
Main Door
3 Topics
Simple Stairs
Circular Stairs
Assessment 2
4 Topics
Drafting Door
Making Various Door Blocks
Fitting the Door Up to the Lounge
Fitting the Door Up to the Main Door
6 Topics
Making and Adjusting a Smaller Window of 2'x9"
Making and Adjusting a Medium Window of 4'x9"
Making and Adjusting a Larger Window and Turned Window
Making a Smaller Turned Window
Making a Larger Turned Window
Making and Adjusting a Glass Window
4 Topics
Making Patches Block
Making Column and Lawn
Making Lawn and Others Remaining Lines
Assessment 3
4 Topics
Making a Path for Hatching
Hatching in Walls
Hatching in Lawn and Patches
Hatching in Boundary Walls
6 Topics
Adjusting Furniture in Master Bedroom
Adjusting Plumbing Fixtures in the Bathroom
Adjusting Furniture in the Bedroom and Bathroom
Adjusting Furniture in the Kitchen
Adjusting Furniture in the Remaining Rooms
Making and Adjusting the Air Conditioner
6 Topics
Inserting Text in Bedrooms and Bath
Inserting Text in Kitchen Baths Lounge and Dining Room
Inserting Text in Remaining Rooms
Inserting Text in Lawn and Passage
Working with Dimensions
Assessment 4
1 Topic
Exporting Drawing as PNG and PDF Formats
10 Topics
Why Do We Need the Draft Section?
Projection from Floor Plan
Making Up Prospective View
Drafting Section Walls
Drafting Boundary and Parapet Walls
Hatching
Inserting Text
Exporting File
Landscaping
Assessment 5
2 Topics
Tips and Tricks
Full Course Assessment
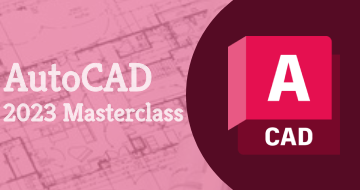
AutoCAD 2023 Masterclass - Produce Amazing Site Plans
