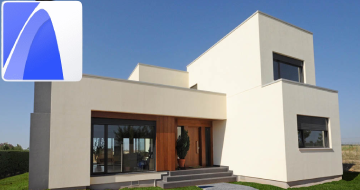IIRF Online > Design > Architectural Design > ARCHICAD > ARCHICAD 23: Beginner and Intermediate Level
ARCHICAD 23: Beginner and Intermediate Level by Udemy
Archicad Training: The Step by Step Guide to Learn BIM Technology
Course Highlights
- 1. Create 3D models with construction information
- 2. Generate Automatic drawings of façades and sections
- 3. Build a step by step house project from zero
- 4. Model terrains using DWG references
- 5. Concepts of BIM Technology
- 6. Set up 2D drawing of floors plans
- 7. Use the custom developed AGA Template
- 8. Make realistic 3D rendered images
- 9. PDF and DWG Publishing
- 10. Produce details and schedules
Skills you will learn!
Curriculum
5 Topics
Presentation ARCHICAD 23
Project Preferences
Work Environment
Using Tools and Shortcuts
Template Settings: Layers Pen Sets MVO.
5 Topics
Terrain - Mesh Tool
Building Materials Fills Surfaces.
Garage Level: Slabs Walls Columns and Beams.
Continuation of the Structure
Garden Deck and Pool
4 Topics
Structure
Stair Tool
Railing Tool
Ramps
4 Topics
Cut and Embankment Calculation
Element Attributes
Walls Model View Options and Extras.
Floor Plan Display
4 Topics
Door Tool
Window Tool
Custom Doors
3D Sections and Curtain Wall
2 Topics
View Map
Roof Tool
3 Topics
Libraries
Kitchen
Bathroom Furniture and Vegetation.
3 Topics
Texts and Dimensions
Sections
Façades
2 Topics
Interior Elevations Details and Schedules.
Layout Book Publish PDF and DWG.
4 Topics
3D Document
Rendering Settings Daylight Rendering.
White Model Interior and Nightly Rendering.
Sun Study
1 Topic
Bonus Class

ARCHICAD 23: Beginner and Intermediate Level

