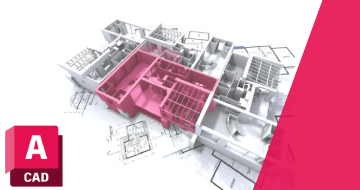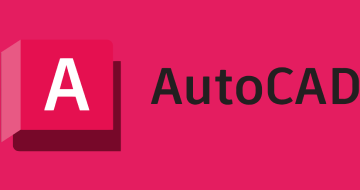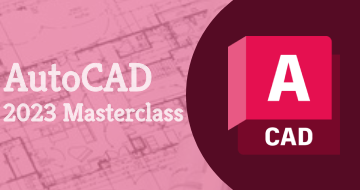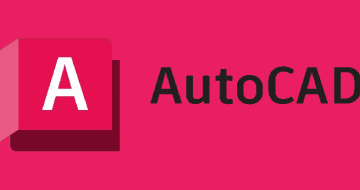Complete course in AutoCAD : 2D and 3D by Udemy
For Architects, Engineers, and Designers
Course Highlights
- The AutoCAD 2020 course in Udemy contains a detailed explanation of AutoCAD commands and their applications to solve drafting and design problems.
- In this course, every AutoCAD command is thoroughly explained with the help of examples and illustrations. This makes it easy for the users to understand the functions of the tools and their applications in the drawing.
- After finishing this course, the user will be able to use AutoCAD commands to make a drawing, dimension a drawing, apply constraints to sketches, insert symbols as well as create text, blocks and dynamic blocks.
- The course also covers basic drafting and design concepts such as dimensioning principles and assembly drawings that equip the users with the essential drafting skills to solve the drawing problems in AutoCAD.
- In this video course, you will also learn about DWG Compare, Save to Web & Mobile, and Shared Views that will enhance the usability of the software.
Skills you will learn!
Curriculum
8 Topics
Introduction
Starting a New File and Opening an Existing One
User Interface In AutoCAD
Setting Up Drawing Units
Setting Up Drawing Limits
Using Various Zoom Options
Example - Units Limits and Zoom tools
Saving Drawing Files as an AutoCAD Template
20 Topics
Understanding Coordinate Systems and Line tool
Example - Using Line tool
Example - Using Absolute Coordinate System
Example - Using Relative Rectangular Coordinate System
Example - Using Relative Polar Coordinate System
Drawing Polylines and Splines
Drawing Circles
Example - Using Circle tool
Drawing Arcs
Example - Using Arc tool
Drawing Rectangles
Example - Using Rectangle tool
Drawing Polygons
Example - Using Polygon tool
Drawing Ellipses
Example - Using Ellipse tool
Drawing Construction Lines Rays Points and Multiple Points
Applying Hatches and Gradient Hatches
Creating Revision Clouds
QUIZ - Draw tools
37 Topics
Making Selection Sets
Copying and Moving Objects
Example - Using Copy tool
Example - Using Move tool
Stretching Scaling and Offsetting Entities
Example - Using Stretch tool
Example - Using Scale tool
Example - Using Offset tool
Rotating and Mirroring Entities
Example- Using Rotate tool
Example - Using Mirror tool
Trimming and Extending Entities
Example - Using Trim tool
Example - Using Extend tool
Creating Fillets
Creating Chamfers
Creating Blend Curves
Using Erase tool
Using Explode tool
Using Align tool
Example - Using Align tool
Using Break and Break at Point tools
Example - Using Break tool
Example - Using Break at Point tool
Using Join tool
Example - Using Draw and Modify tools
Using Overkill command
Using Array tool
Example - Using Rectangular Array tool
Example - Using Path Array tool
Example - Using Polar Array tool
Using Divide Measure and Wipeout tools
Example - Using Divide tool
Example - Using Measure tool
Using Region and Boundary tools
Example - Using Region tool
Quiz - Modify tools
6 Topics
Using Various Status Bar Toggles
Using Object Snaps and Object Snap Tracking
Using From Snap and Other Snaps
Using Selection Cycling option
Switching Workspaces
QUIZ - Status Bar Toggles
7 Topics
Working with Layers
Using Layer States
Using Layer Filters
Using Match Layer and Layer Walk tools
Using Layer Isolate Unisolate and Layer Merge tools
Using Layer Translator
Quiz - Layers
5 Topics
Writing Single Line and Multiline Texts
Example - Writing Single Line Text
Example - Writing Multiline Text
Creating Text Styles
Quiz -Writing Texts
11 Topics
Using Dimensioning tools - Dimensions Drop-Down
Managing Dimension Styles using Dimension Style Manager
Creating a New Dimension Style
Importing Dimension Styles from a drawing into the other drawing
Using Quick tool
Using Continue and Baseline tools
Using Break and Inspect tools
Using Adjust Space and Update tools
Using Breakline and Dimjogline tools
Associating and Disassociating Dimensions
Using Centermark and Centerline tools
9 Topics
Using Leader tool
Using Multileader tool
Using Multileader Style Manager
Creating a New Multileader Style
Using Multileader Align tool
Using Multileader Collect tool
Adding and Removing Leaders to an Existing Leader
Creating and Inserting Tables
QUIZ- Dimensions
15 Topics
Concept of Constraints
Using Constraint Settings Dialog Box
Using Autoconstrain tool
Using Coincident Parallel and Tangent constraint tools
Using Collinear Perpendicular and Smooth constraint tools
Using Concentric Horizontal and Symmetric constraint tools
Using Fix Vertical and Equal constraint tools
Using Show Hide Show All and Hide All tools
Using Linear Horizontal and Vertical Dimensional constraint tools
Using Aligned Dimensional constraint tool
Using Radius Angular Diameter and Convert Dimensional constraint tools
Adding Equations to Dimensional constraints
Deleting constraints
Using Parameters Manager
QUIZ - Constraints
9 Topics
Controlling UCS Icon Viewcube and Navigation Bar Display
Creating Custom Views (New View tool)
Using View Manager
Understanding the concept of Model Space and Paper Space
Creating Model Space Viewports
Creating Named Viewports (VPORTS command)
Combining Viewports (Join tool)
Creating Custom Viewports (MVIEW command)
QUIZ - Views and Viewports
18 Topics
Concept of Blocks
Creating Blocks
Example - Creating Blocks
Inserting Blocks into the Drawing
Creating Annotative Blocks
Example - Creating Annotative Blocks
Using Write Block tool
Example - Using Write Block tool
Creating Dynamic Blocks
Example - Creating Dynamic Blocks
Accessing Recent Blocks
Importing Blocks from other Drawing into the current Drawing
Using Block Editor tool
Example - Using Block Editor tool
Inserting Blocks using the Design Center
Renaming Blocks
Using PURGE command to delete unused Named Objects
QUIZ - Blocks
6 Topics
Concept of Attributes
Defining Attributes
Example - Defining Attributes
Editing Attributes
Managing Attributes
QUIZ - Attributes
11 Topics
Using Drawing Utility tools
Assigning Drawing Properties to an Object
Using List tool
Using ID Point tool
Using Quick Select tool
Using Select All tool
Using Copyclip Cutclip and Pasteclip tools
Using PDFIMPORT and PDFATTACH tools
Using Attach tool
Using Tool Palettes in AutoCAD
Creating Custom Tool Palettes
5 Topics
Creating Groups
Editing Groups
Ungrouping Entities
Managing Groups
QUIZ - Groups
2 Topics
Creating an Isometric Drawing
Example - Creating an Isometric Drawing
16 Topics
Using Primitive tools
Using Extrude tool
Using Loft tool
Using Revolve tool
Using Sweep tool
Using Presspull tool
Using SOLIDUNION and SOLIDSUBTRACT tools
Using SOLIDINTERSECT and INTERFERE tools
Using Slice and Thicken tools
Using 3D Move and 3D Rotate tools
Using 3D Scale tool
Using 3D Mirror tool
Using 3D Align tool
Generating Orthographic Views
Example 1 - 3D Modeling
Example 2 - 3D Modeling
3 Topics
Working with Pagesetups
Creating a New Pagesetup
Importing Pagesetups
7 Topics
Plotting Drawings
Adding Plotters
Creating Plot Styles
Creating Color Dependent Plot Styles
Creating Named Plot Styles
Example - Creating Named Plot Style
QUIZ - Layout Plotting and Plot Styles
2 Topics
Concept Of External References (XREF tool)
Using Bind tool
3 Topics
Saving Drawings to Web and Mobile
Comparing Drawings (DWG Compare tool)
Sharing Drawing Views
4 Topics
Customizing User Interface
Creating Custom Aliases
Writing and Running Script Files
Using Visual LISP Editor
2 Topics
Creating a Title Block
Adding Fields to the Title Block and using it in a Drawing
4 Topics
Using Sheet Set Manager
Publishing Sheets using the Sheet Set Manager
Using E-Transmit tool
Inserting Drawing Views into a Sheet
6 Topics
Working with CAD Standards
3D Printing Models
Working with Action Macros
Extracting Data - Data Extraction tool
Practice Test 1
Practice Test 2

Complete course in AutoCAD : 2D and 3D






